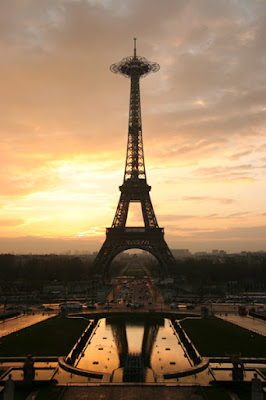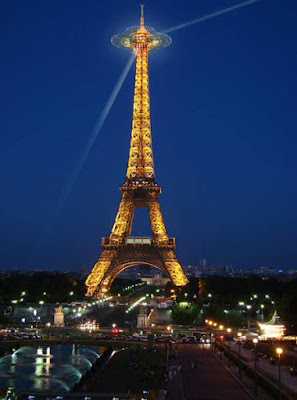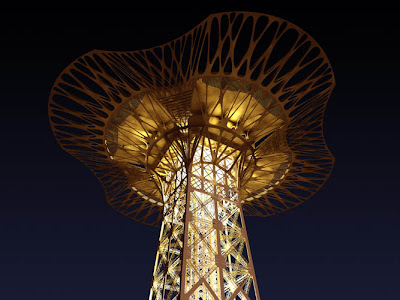
Serero Architects unveils its design for the extension of the Eiffel Tower top floor. The project will extend the top floor plate of the tower by grafting a high performance carbon Kevlar structure on it. The structure will be temporarily bolted to the slab without requiring any modification of the existing structure. It will expand the usable floor area from 280 m2 to 580m2.









1 comment:
Great article as for me. It would be great to read more concerning that theme. Thank you for posting that material.
The only thing that blog miss is such photo or even two :)
Sexy Lady
Busty London Escorts
Post a Comment