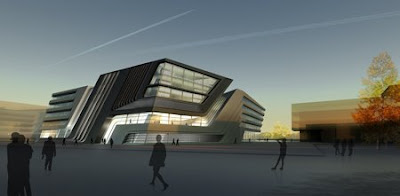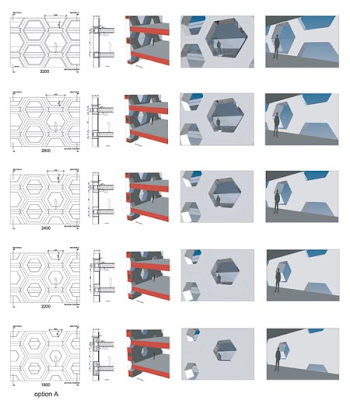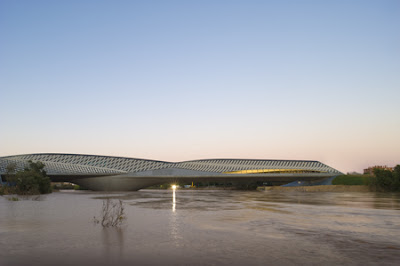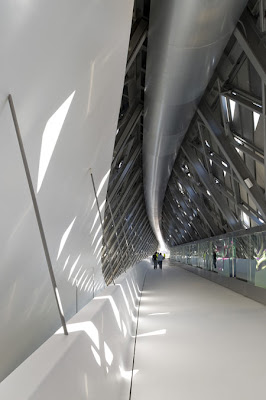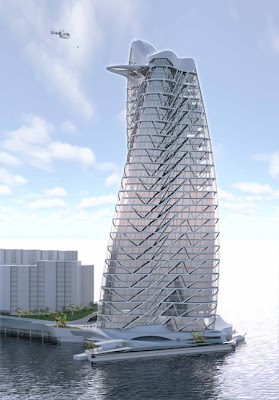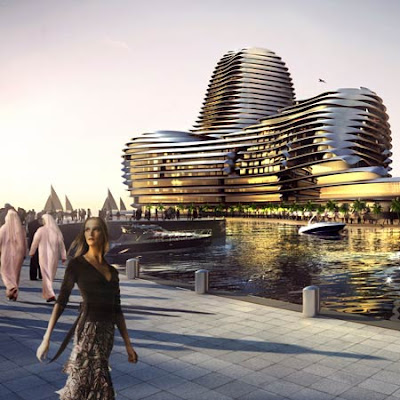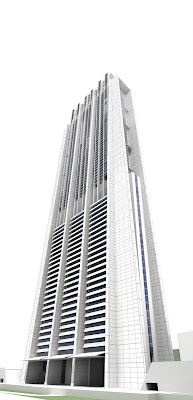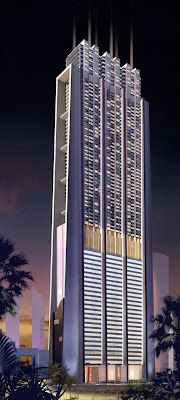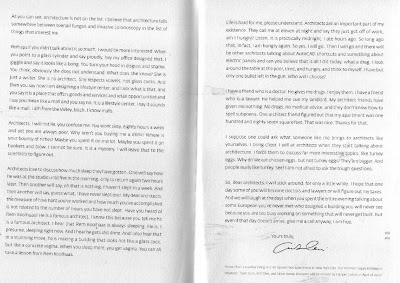Following is the list of the winners.
Matthew Bremer, AIA
Nominated by the AIA New York Chapter, Matthew Bremer is a recipient of that chapter’s New Practices Award. In addition, he founded and co-chairs the chapter’s New Practices Committee and sits on the chapter’s Oculus Committee. “Matthew Bremer is a young architect who combines recognized and celebrated talent with a willingness to support the profession and provide mentorship for others,” writes Mark E. Strauss, FAIA, a senior partner at FXFOWLE. Letters of support from Bremer also called out his attention to detail and design talent.
Angela Brooks, AIA
A principal with Pugh + Scarpa and cofounder of the nonprofit Livable Places, Angela Brooks is devoted to creating “long-lasting, enduring, and beautiful spaces for both our residents and the neighborhoods in which we work,” writes Joan Ling, executive director of the Community Corporation of Santa Monica. Brooks has been involved with projects that have received seven national AIA awards and more than 25 other AIA design awards. Those projects include the Colorado Court affordable apartments and the Solar Umbrella home. “I believe Angela has the ability to lead the profession in the direction of a new paradigm: combining design, sustainability, and social concern,” writes David Baker, FAIA.
Matthew Kreilich, AIA
From his studio days at the University of Minnesota, Matthew Kreilich has been recognized as an outstanding, holistic designer. He is also noted for his pro bono work for the Tony Award-winning Theatre de la Jeune Lune, renovating its lobby beautifully on a shoestring budget. Theater Director Steve Richardson writes that working “with an artist both terrifically talented and fiscally responsible” was a great experience for the client. Julie Snow, FAIA—principal at Julie Snow Architects, where Kreilich works—adds that Kreilich has demonstrated his “design voice,” along with his knowledge of construction and how architecture operates in the world.
Haril Pandya, AIA
A superior project manager/designer at CBT, Haril Pandya is also very active in the AIA, being a driving force behind the creation of the Boston Society of Architect’ first Young Professionals Advisory Council. He also has been active in community outreach: Pandya has worked with Habitat for Humanity in Boston, designing an affordable, sustainable prototype and managing its construction, in addition to doing other pro bono work that extends overseas. Working with the Blackstone Group, a large developer, Pandya has overseen more than $100 million in design and construction projects. “He masterfully brings people together, both young and experienced, to form a team to tackle each of our assignments,” writes Richard Bertman, FAIA, and Charles Tseckares, FAIA. Pandya also has used his talents in music and filmmaking to market for CBT and its clients.
Jinhee Park, AIA
Jinhee Park and the firm she co-founded—Single Speed Design—are widely published, including being awarded the first Metropolis Next Generation Prize. “Park is among those few uncommon young architects whose contributions and skills will shape our profession for decades to come,” writes Diane Georgopulos, FAIA, on behalf of the Boston Society of Architects nomination. The firm’s Big Dig House (2006), in Massachusetts, drew particular acclaim from Susan S. Szenasy, Metropolis editor in chief. “Their project, recycling the remnants of Boston’s Big Dig into beautiful housing, so impressed the judges that the proposal, happily, came to represent the high standards we have since then put on our awards program,” Szenasy writes.
Camilo Parra, AIA
Recognized widely in Houston as a designer and builder of upscale and affordable townhouse developments, Camilo Parra also conducts a studio at a design school and volunteers in his community. “One of the unique things about Camilo is that he not only has his own practice, but develops his own projects; last year alone Parra Design Group developed 70 housing units,” points out Brian M. Malarkey, AIA, president of the AIA Houston chapter. Parra is a member of the Houston Minority Business Council and the Houston Hispanic Chamber of Commerce. As such, he “serves as an outstanding role model for the students at our historically black university,” adds Ikhlas Sabouni, dean of the Prairie View A&M University School of Architecture.
Tania Salgado, AIA
A design principal with RNL, Tania Salgado has a refined acumen for process and research as precedents to high-quality design. “She has truly excelled in every aspect of professional practice,” writes RNL President Richard L. von Luhrte, FAIA, “from design through client development, practice management, and community service.” In addition to volunteer work with numerous Denver nonprofits, Salgado is an active leader in the AIA at the local and state levels. Currently, she serves as AIA Denver president-elect. Mary Morissette, AIA, the AIA Colorado 2009 President-elect writes: “While Tania has attained a highly impressive list of credentials and accolades in her career, I believe her most influential contributions lie in the future.”
Michael W. Schellin, AIA
Michael Schellin “is a very talented young practitioner who is positioning himself for leadership both as a firm principal and member of AIA,” writes James W. O’Brien, FAIA, in his nomination. In addition to his committee work with AIA Minnesota, Schellin is his region’s liaison with the national Young Architects Forum. “Mike’s commitment to the profession, as well as his involvement in AIA at the local and national levels, make him a person to watch in the future,” writes Greenway Group Chair James P. Cramer, Hon. AIA.
