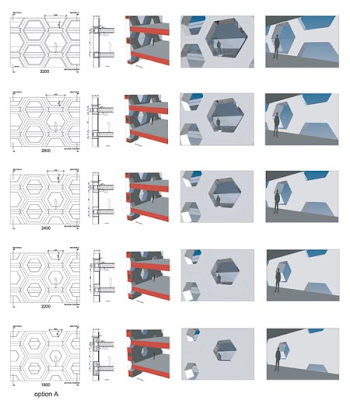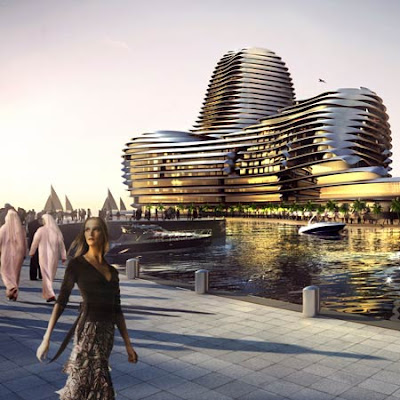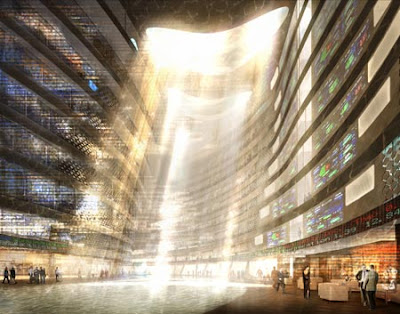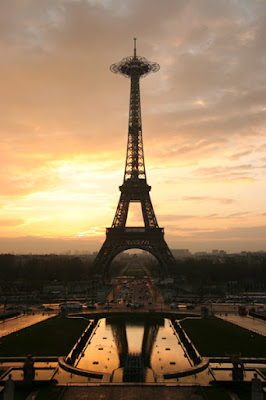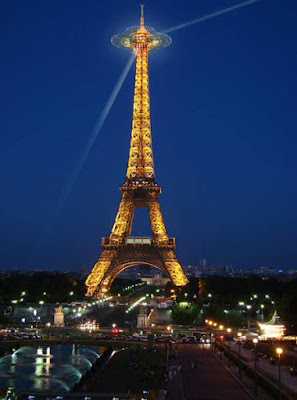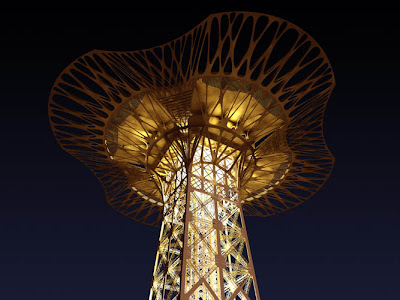Six projects were selected for the 2009 Institute Honor Awards for Regional and Urban Design. SOM is a big winner.
1. Foshan Donghuali Master Plan, Guangdong, China
by Skidmore, Owings & Merrill LLP

2. The Central Park of the New Radiant City
by Lee + Mundwiler Architects

3. Orange County Great Park, Irvine, California
by TEN Arquitectos
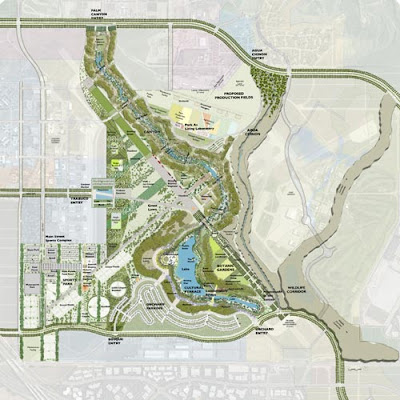
4. Between Neighborhood Watershed & Home, Fayetteville, Arkansas
by University of Arkansas Community Design Center
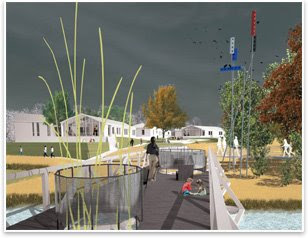
5. Southworks Lakeside Chicago Development, Chicago
by Sasaki Associates, Inc. and Skidmore, Owings & Merrill, LLP
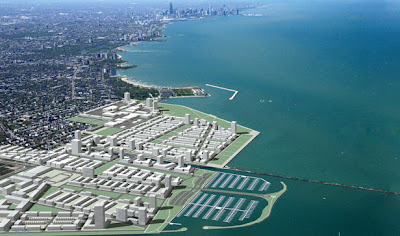
6.Treasure Island Master Plan, San Francisco
by Skidmore, Owings & Merrill LLP












