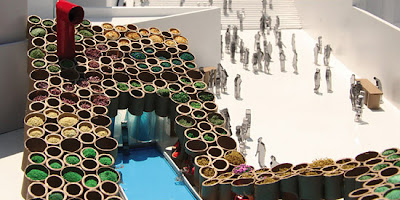Tuesday, October 27, 2009
The winners of this year’s Heinz Awards
Please check http://archrecord.construction.com for more information.
Monday, August 3, 2009
MVRDV Designs Super-Sized Project - TEDA - For Tianjin
A version of this story appeared in Architectural Record’s Chinese edition.
Dutch architectural firm MVRDV and real estate developer TEDA Vantone have teamed up to build a large residential development in the center of Tianjin, a city of 11.7 million people in China.
Called TEDA, the 240,000-square-meter development (approximately 2.5 million square feet) will comprise 10 towers, with nearly 6,000 residences. Located on the banks of the Haihe River, it will sit adjacent to the new Yongle Bridge and the Tianjin Eye, a 110-meter-high Ferris wheel. The entire project is slated for completion later this year; as of February, four concrete high-rises were already built.
The development is expected to house more than 18,000 people in a neighborhood that was, until recently, filled with dilapidated, low-rise social housing blocks. According to MVRDV spokesman Jan Knikker, none of the buildings were “worth saving—and we are admirers of Modernist socialist housing.” MVRDV increased the area’s density by building up rather than out: the towers’ modest footprints make room for more public and retail spaces than were possible with the previous configuration.
TEDA is unusual in that the project’s lead designer Wenchian Shi (working under MVRDV principals Winy Maas, Jacob van Rijs, and Nathalie de Vries) incorporated some of the neighborhood’s extant geography into the development. Typically with new construction projects, “you have a tabula rasa in China—you just remove everything,” says Knikker. With TEDA, however, MVRDV kept the existing street pattern and trees and essentially “built a new city around them,” explains Knikker. Although the developer was initially skeptical about the costs associated with this approach, MVRDV was able to convince the firm of their value.
While MVRDV was heavily involved in the design and planning process, local firm Tianjin Architects & Consulting Engineers took the reins as ground broke on the project. At this advanced stage of construction, the Dutch firm is mostly involved in quality control, while the Chinese firm is doing the lion’s share of the work. “It’s very important to have a local partner architect,” Knikker says. “The local architect is very good at communicating with the crew, and they know the regulations.”
David Woodhouse Architects Wins Burnham Memorial Design Competition
David Woodhouse Architects has won first place in a design competition for a permanent memorial in Chicago to Daniel Burnham. The program—formally known as the Burnham Memorial Design Competition—was sponsored by the AIA Chicago Foundation and funded by the Richard H. Driehaus Charitable Lead Trust.
The winning design for the memorial site, which is located at the southeast corner of Grant Park, includes a corner formed of two walls that depict elements of Burnham's plans for the city on the exterior and reflect the skyline on the other side, as well as a lawn sloping down to the lakefront and an overlook.
Fundraising for the $5 million project has already begun, and it could be built as early as 2011, according to the Chicago Sun-Times.
NCARB Five medalists of service
Five people received the President's Medal for Distinguished Service from the National Council of Architectural Registration Boards (NCARB) at the organization's 90th annual meeting, held in Chicago last month. The medals were awarded by Gordon E. Mills, the 2008–2009 president of NCARB.
The medalists are:
* Erica Brown, director of the Architect Registration Examination (ARE)
* James Cramer, chairman and CEO of the Greenway Group and founding president of the Design Futures Council
* William Dikis, a member of the Iowa Architectural Examining Board from 1983 to 1992 and president of the Iowa board for three of those years
* Glenda Loving, executive secretary of the Iowa Architectural Examining Board
* Edward F. Tredo V, one of the longest-serving nonarchitect members of the ARE subcommittee
Wednesday, February 11, 2009
AIA 2009 Honor Awards for Regional and Urban Design
1. Foshan Donghuali Master Plan, Guangdong, China
by Skidmore, Owings & Merrill LLP

2. The Central Park of the New Radiant City
by Lee + Mundwiler Architects

3. Orange County Great Park, Irvine, California
by TEN Arquitectos

4. Between Neighborhood Watershed & Home, Fayetteville, Arkansas
by University of Arkansas Community Design Center
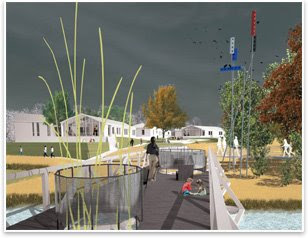
5. Southworks Lakeside Chicago Development, Chicago
by Sasaki Associates, Inc. and Skidmore, Owings & Merrill, LLP
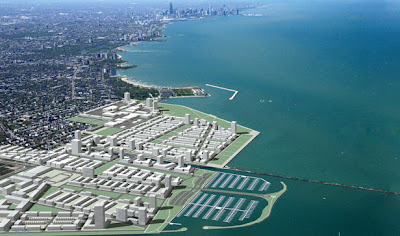
6.Treasure Island Master Plan, San Francisco
by Skidmore, Owings & Merrill LLP

TVCC by OMA on fire
The 159-meter (522-foot) TVCC has played a key role in “transforming a part of Beijing that had been an industrial area”. Along with CCTV, TVCC has become major landmark and are central to the creation of a new business district of Beijing.

The follwoing is an rendering for CCTV and TVCC towers.

Sunday, February 1, 2009
2009 AIA Young Architects Award
Following is the list of the winners.
Matthew Bremer, AIA
Nominated by the AIA New York Chapter, Matthew Bremer is a recipient of that chapter’s New Practices Award. In addition, he founded and co-chairs the chapter’s New Practices Committee and sits on the chapter’s Oculus Committee. “Matthew Bremer is a young architect who combines recognized and celebrated talent with a willingness to support the profession and provide mentorship for others,” writes Mark E. Strauss, FAIA, a senior partner at FXFOWLE. Letters of support from Bremer also called out his attention to detail and design talent.
Angela Brooks, AIA
A principal with Pugh + Scarpa and cofounder of the nonprofit Livable Places, Angela Brooks is devoted to creating “long-lasting, enduring, and beautiful spaces for both our residents and the neighborhoods in which we work,” writes Joan Ling, executive director of the Community Corporation of Santa Monica. Brooks has been involved with projects that have received seven national AIA awards and more than 25 other AIA design awards. Those projects include the Colorado Court affordable apartments and the Solar Umbrella home. “I believe Angela has the ability to lead the profession in the direction of a new paradigm: combining design, sustainability, and social concern,” writes David Baker, FAIA.
Matthew Kreilich, AIA
From his studio days at the University of Minnesota, Matthew Kreilich has been recognized as an outstanding, holistic designer. He is also noted for his pro bono work for the Tony Award-winning Theatre de la Jeune Lune, renovating its lobby beautifully on a shoestring budget. Theater Director Steve Richardson writes that working “with an artist both terrifically talented and fiscally responsible” was a great experience for the client. Julie Snow, FAIA—principal at Julie Snow Architects, where Kreilich works—adds that Kreilich has demonstrated his “design voice,” along with his knowledge of construction and how architecture operates in the world.
Haril Pandya, AIA
A superior project manager/designer at CBT, Haril Pandya is also very active in the AIA, being a driving force behind the creation of the Boston Society of Architect’ first Young Professionals Advisory Council. He also has been active in community outreach: Pandya has worked with Habitat for Humanity in Boston, designing an affordable, sustainable prototype and managing its construction, in addition to doing other pro bono work that extends overseas. Working with the Blackstone Group, a large developer, Pandya has overseen more than $100 million in design and construction projects. “He masterfully brings people together, both young and experienced, to form a team to tackle each of our assignments,” writes Richard Bertman, FAIA, and Charles Tseckares, FAIA. Pandya also has used his talents in music and filmmaking to market for CBT and its clients.
Jinhee Park, AIA
Jinhee Park and the firm she co-founded—Single Speed Design—are widely published, including being awarded the first Metropolis Next Generation Prize. “Park is among those few uncommon young architects whose contributions and skills will shape our profession for decades to come,” writes Diane Georgopulos, FAIA, on behalf of the Boston Society of Architects nomination. The firm’s Big Dig House (2006), in Massachusetts, drew particular acclaim from Susan S. Szenasy, Metropolis editor in chief. “Their project, recycling the remnants of Boston’s Big Dig into beautiful housing, so impressed the judges that the proposal, happily, came to represent the high standards we have since then put on our awards program,” Szenasy writes.
Camilo Parra, AIA
Recognized widely in Houston as a designer and builder of upscale and affordable townhouse developments, Camilo Parra also conducts a studio at a design school and volunteers in his community. “One of the unique things about Camilo is that he not only has his own practice, but develops his own projects; last year alone Parra Design Group developed 70 housing units,” points out Brian M. Malarkey, AIA, president of the AIA Houston chapter. Parra is a member of the Houston Minority Business Council and the Houston Hispanic Chamber of Commerce. As such, he “serves as an outstanding role model for the students at our historically black university,” adds Ikhlas Sabouni, dean of the Prairie View A&M University School of Architecture.
Tania Salgado, AIA
A design principal with RNL, Tania Salgado has a refined acumen for process and research as precedents to high-quality design. “She has truly excelled in every aspect of professional practice,” writes RNL President Richard L. von Luhrte, FAIA, “from design through client development, practice management, and community service.” In addition to volunteer work with numerous Denver nonprofits, Salgado is an active leader in the AIA at the local and state levels. Currently, she serves as AIA Denver president-elect. Mary Morissette, AIA, the AIA Colorado 2009 President-elect writes: “While Tania has attained a highly impressive list of credentials and accolades in her career, I believe her most influential contributions lie in the future.”
Michael W. Schellin, AIA
Michael Schellin “is a very talented young practitioner who is positioning himself for leadership both as a firm principal and member of AIA,” writes James W. O’Brien, FAIA, in his nomination. In addition to his committee work with AIA Minnesota, Schellin is his region’s liaison with the national Young Architects Forum. “Mike’s commitment to the profession, as well as his involvement in AIA at the local and national levels, make him a person to watch in the future,” writes Greenway Group Chair James P. Cramer, Hon. AIA.
AIA Announces 2009 Honor Awards
The American Institute of Architects has announced the recipients of the 2009 Institute Honor Awards, which recognize excellence in architecture, interior architecture, and urban design. All 25 winning projects—chosen from more than 700 entries—will be celebrated at the AIA's national convention this April.
ARCHITECTURE
Jury: David Lake (chair), Lake|Flato Architects; Carlton Brown, Full Spectrum of New York; Michael Lehrer, Lehrer Architects; James Malanaphy III, The 160 Group; Paul Mankins, Substance; Anna McCorvey, AIAS director, Northeast Quad; Anne Schopf, Mahlum Architects; Suman Sorg, Sorg and Associates; Denise Thompson, Francis Cauffman.
* Basilica of the Assumption , Baltimore, John G. Waite Associates
* Cathedral of Christ the Light , Oakland, Calif., Skidmore, Owings & Merrill
* Charles Hostler Student Center , Beirut, Lebanon, VJAA
* The Gary Comer Youth Center , Chicago, John Ronan Architects
* Horno3: Museo del Acero, Monterey, Mexico, Grimshaw Architects
* The Lavin-Bernick Center for University Life, New Orleans, VJAA
* The New York Times Building, New York City, Renzo Piano Building Workshop and FXFowle Architects
* Plaza Apartments, San Francisco, Leddy Maytum Stacy Architects and Paulett Taggart Architects, in association
* Salt Point House, Salt Point, New York, Thomas Phifer and Partners
INTERIOR ARCHITECTURE
Jury: Mark Sexton (chair), Krueck & Sexton Architects; Joan Blumenfeld, Perkins+Will; Elisabeth Knibbe, Quinn Evans Architects; Arvind Manocha, Los Angeles Philharmonic Association; Kevin Sneed, OTJ Architects.
* Barclays Global Investors Headquarters, San Francisco, Studios Architecture
* Chronicle Books, San Francisco, Mark Cavagnero Associates
* The Heckscher Foundation for Children, New York City, Christoff:Finio architecture
* Jigsaw, Washington, D.C., David Jameson Architect
* R.C. Hedreen, Seattle, NBBJ
* School of American Ballet, New York City, Diller Scofidio + Renfro
* Sheila C. Johnson Design Center, New York City, Lyn Rice Architects
* Tishman Speyer Corporate Headquarters, New York City, Lehman Smith McLeish
* Townhouse, Washington, D.C., Robert Gurney
* World Headquarters for IFA, Yarmouth Port, Mass., DesignLAB Architects
REGIONAL AND URBAN DESIGN
Jury: Jonathan Marvel (chair), Rogers Marvel Architects; Samuel Assefa, City of Chicago Department of Planning and Development; Tim Love, Utile; Ivenue Love-Stanley, Stanley Love-Stanley; Stephanie Reich, City of Glendale Planning Division.
* Foshan Donghuali Master Plan, Guangdong, China, Skidmore, Owings & Merrill
* Orange County Great Park, Irvine, Calif., TEN Arquitectos
* Between Neighborhood Watershed & Home, Fayetteville, Ark., University of Arkansas Community Design Center
* Southworks Lakeside Chicago Development, Chicago, Sasaki Associates and Skidmore, Owings & Merrill
* The Central Park of the New Radiant City, Guangming New Town, China, Lee + Mundwiler Architects
* Treasure Island Master Plan, San Francisco, Skidmore, Owings & Merrill
Sunday, December 21, 2008
library and learning centre by zaha hadid architects
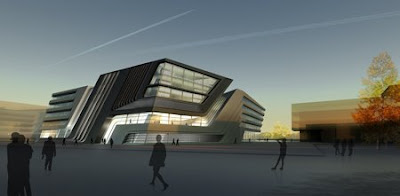


Sunday, May 11, 2008
The 2008 Top Ten Green Projects
Aldo Leopold Legacy Center
The Kubala Washatko Architects, Inc., Cedarburg, WI
Completed in spring, 2007, the 12,000sf building includes office and meeting spaces, interpretive hall, archive and workshop. The Center was envisioned as a small complex of structures organized around a central courtyard. This design provides flexibility in managing energy use based on program requirements, creates outdoor spaces for work and gathering, and reduces the scale of the buildings on site. The Aldo Leopold Legacy Center is the first building recognized by LEED as carbon-neutral in operation.
Cesar Chavez Library
Line and Space, LLC, Tucson, AZ
In order to protect the outdoor and indoor space from the sun’s radiation, the building uses extensive overhangs to create a ‘hat’ in the desert. The scarcity of water led to roof top rainwater collection for irrigation, while water reducing fixtures are used indoors. Always a concern in the desert, an area of high consumption, the building was carefully cut into the site and the excavated material was used to berm the building for further thermal mass. The windows are also properly shaded to reduce solar gains.
Discovery Center at South Lake Union
The Miller/Hull Partnership, Seattle, WA
A primary program element for this particular center, alongside numerous other environmental goals, was to create a building and core that could provide adaptable exhibit space, capable of being reconfigured and reused for the presentation of multiple residential neighborhoods throughout the South Lake Union Region over a lengthy period of time. In addition to creating flexible interior space, the building itself was designed to be demountable, separating at three integrated joints to break into four separate modules capable of being transported along surface streets.
Pocono Environmental Education Center
Bohlin Cywinski Jackson, Wilkes-Barre, PA
The building is designed to reinforce the mission of environmental stewardship and education. Through careful site and materials selection, analysis and design of building systems, the structure outwardly expresses the principles of sustainable design. The building is a flexible, multi-purpose gathering space for dining, meetings, lectures and other environmental learning activities. As part of the site design, native grasses were planted to provide a landscape that is low maintenance and integrates the project into its natural surroundings.
Garthwaite Center for Science and Art, Cambridge School of Weston
Architerra, Inc., Boston, MA
The facility is designed to advance sustainability, creating an exemplar and educational tool through a design process that engaged the entire community. This LEED Platinum design incorporates dozens of green features that students can view as well as measure and manipulate. The result is a compelling model for educational institutions. Fifty-five detailed sustainability goals included renewable energy, no water to be discharged to the local sewer, 100% storm water infiltration on-site, artificial lighting designed to less than one watt per square foot and minimal maintenance for 20 years.
Lavin-Bernick Center for University Life
VJAA, Minneapolis, MN
The existing building was stripped to the concrete frame, expanded by 33% and redesigned with a variety of environmental systems. The hot and humid New Orleans climate is further tempered with strategies for expanding the comfort zone; including programming for thermal zoning, and technically innovative systems for variable shading, moving air and radiant cooling. Despite its high ambitions, the project had a modest budget and was completed for $189/SF, fourteen months after Hurricane Katrina. Since then, Tulane sees the project as a new model for sustainable design in New Orleans.
Macallen Building Condominiums
Office dA Inc. and Burt Hill Inc., Boston, MA
The 140-unit condominium is a conscious and deliberate effort by both client/developer and the architectural and engineering team to incorporate sustainable design measures. It utilizes green design as a way of marketing a lifestyle and concern for the environment, while simultaneously increasing revenue from the design project as a business strategy. The building, just completed in South Boston, is striving for LEED Gold certification in sustainable design. Some of the green building features include innovative technologies that will save over 600,000 gallons of water annually while consuming 30% less electricity than a conventional building.
Malecha added, “This project was built on an environmentally challenged site that was previously unused space. So not only does in enhance the environment, but it provides valuable inner city housing and shows a certain amount of urban savvy.”
Queens Botanical Garden Visitor & Administration Center
BKSK Architects, New York, NY
In looking to the future, the Garden has propelled itself into the front ranks of its field as the first botanical garden in the country devoted to sustainable environmental stewardship. The goal has been to integrate a beautiful contemporary building into the experience of its varied gardens and landscapes, heightening the visitor experience of the natural environment and conveying the key elements of successful sustainability. A water channel surrounds the building and weaves through the garden, fed by rainwater that cascades off of the sheltering roof canopy.
The Nueva School, Hillside Learning Complex
Leddy Maytum Stacy Architects, San Francisco, CA
The 33-acre campus, located in the semi-rural coastal hills of the San Francisco Peninsula, features a thriving coast live oak woodland ecosystem, a variety of dispersed structures and dramatic views of San Francisco Bay. The design is grounded in the desire to integrate straightforward, appropriate and cost-effective sustainable design solutions within the broader language of contemporary architectural expression. Through a variety of simple, observable systems and strategies, reduce site energy use by at least 65% from the national average for schools and meet the 2030 Challenge.
Yale University Sculpture Building and Gallery
KieranTimberlake Associates LLP, Philadelphia, PA
Situated on a former brownfield site, the new complex is comprised of three new buildings. To provide maximum daylight and exceptional energy efficiency, a wall system was designed that incorporates solar shading, a triple glazed low-e vision panel, 8-foot high operable windows and a translucent double cavity spandrel panel. Consequently, the entire skin of the building admits natural light. The green roof on the gallery and native plant landscaping, which includes mature trees, serves as a connective habitat patch for avian species moving through the urban corridor between these parks.
Saturday, April 12, 2008
Shenzhen International Airport by Massimiliano and Doriana Fuksas

Italian architects Massimiliano and Doriana Fuksas have won the competition of Shenzen International Airport new terminal design in China.


Thursday, April 3, 2008
2008 Pritzker Prize_Jean Nouvel

Architect Jean Nouvel of Paris, France has been selected as the 2008 Laureate of the Pritzker Architecture Prize and will receive the bronze medallion and $100,000 grant in a ceremony on June 2, 2008, at the Library of Congress in Washington, D.C.
Members of the jury that selected Nouvel described his career as one of courageously pursuing new ideas and challenging accepted norms to stretch the boundaries of architecture. They cited his abundant "persistance, imagination, exuberance, and above all, an insatiable urge for creative experimentation."

Jean Nouvel (born 12 August 1945) is a French architect. Nouvel studied at the École des Beaux-Arts in Paris and was a founding member of Mars 1976 and Syndicat de l'Architecture. He has obtained a number of prestigious distinctions over the course of his career, including the Aga Khan Award for Architecture (technically, the prize was awarded for the Institut du Monde Arabe which Nouvel designed), the Wolf Prize in Arts in 2005. A number of museums and architectural centres have presented retrospectives of his work.

Tuesday, February 12, 2008
Young Architects Program this year
What if NYC design competition
For more information, please check the site http://www.whatifnyc.net/
Sunday, February 3, 2008
OMA in Singapore

This year OMA has announced it's second project, a large residential complex containing over 1,000 apartments, in Singapore. It is commissioned by CapitaLand Residential, a leading developer in Asia.
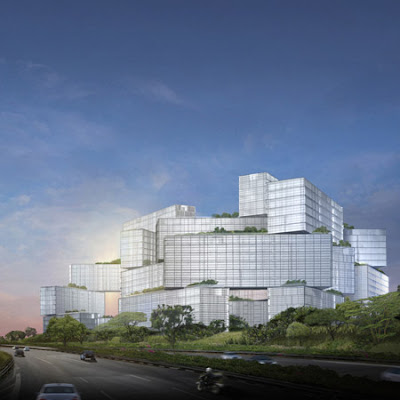

Sunday, January 27, 2008
Zaha Hadid design the Eli and Edythe Broad Art Museum at Michigan

The museum, which is expected to open in 2010, will be Ms. Hadid’s first university building and only her second project in the United States, after the 2003 Rosenthal Center for Contemporary Art in Cincinnati.

The museum will be the new home of the university’s art collection, which is currently housed on campus in the Kresge Art Center. The center, part of the university’s College of Arts and Letters, will continue to hold the art and art history department and provide classroom, studio and exhibition spaces.

Friday, January 18, 2008
Tour Carpe Diem - Robert A.M. Stern Architects
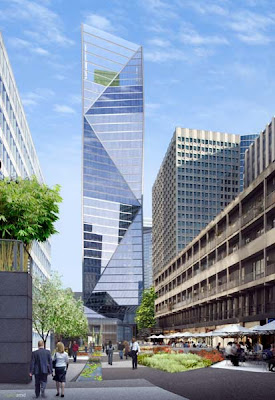
Robert A.M. Stern Architects is the latest to join this stellar galaxy of architects. The New York City-based firm was selected over Jacques Ferrier Architecte (Paris) and Foster + Partners(London)to design Tour Carpe Diem. Aviva is the world's fifth-largest insurance group and the leading provider of life and pensions products in Europe, with substantial business interests elsewhere around the world.

The project includes a landscaped pedestrian street lined with cafés that leads to an 18-meter-high (60 feet), skylit atrium, and rooftop conference and dining facilities surrounded by a garden and dramatic views of Paris.

Wednesday, December 19, 2007
The RIBA Stirling Prize 2007

The Museum of Modern Literature in Marbach am Neckar, Germany, designed by David Chipperfield Architects, has won the 12th RIBA Stirling Prize in association with The Architects' Journal.
The winning architect receives a cash prize of £20,000. The prize is named after the great British architect Sir James Stirling (1926-1992).


Tuesday, November 20, 2007
Arthur Erickson Concrete Poetry
Friday, November 16, 2007
German Architect Wins Stockholm Library Extension Competition
Nov. 16 (Bloomberg) -- German architect Heike Hanada won the competition to expand Gunnar Asplund's Stockholm City Library with a design she called Delphinium.

Hanada beat out five other finalists from Denmark, Italy, Finland, Lithuania and the U.K. in the competition to expand the famed rotunda library, which opened in 1928. More than 6,000 architects from about 120 countries submitted proposals when the competition was announced in May last year.

``Delphinium is a skillfully executed proposal -- delicate, bright and with the quality of a new icon,'' the Stockholm city- appointed jury said in a statement. ``It will make an exceptionally beautiful addition to Stockholm architecture.''
The project includes a glass building, which connects to Asplund's library by a low, podium-like structure enclosing a circular, `` secret'' garden. The white glass building lights up at night and will ``invite to discussion or to just a quiet moment to oneself amongst other people,'' the jury said.
Hanada, born in 1964, lives in Weimar in Eastern Germany, and teaches architecture at Bauhaus University there. She has lectured extensively around the world and has had exhibits in Tokyo, Berlin and Luxembourg, according to the jury.
``I'm very happy and will devote all of my energy to this project,'' she said in a statement. ``My vision of the finished result is a library of our time with open, light flowing spaces, which has a complementary relationship to the Asplund building and makes its own imprint on Stockholm.''
A plan for the project will now be drafted for the city council to make a financial decision next year. The library has about 3,000 visitors daily.



